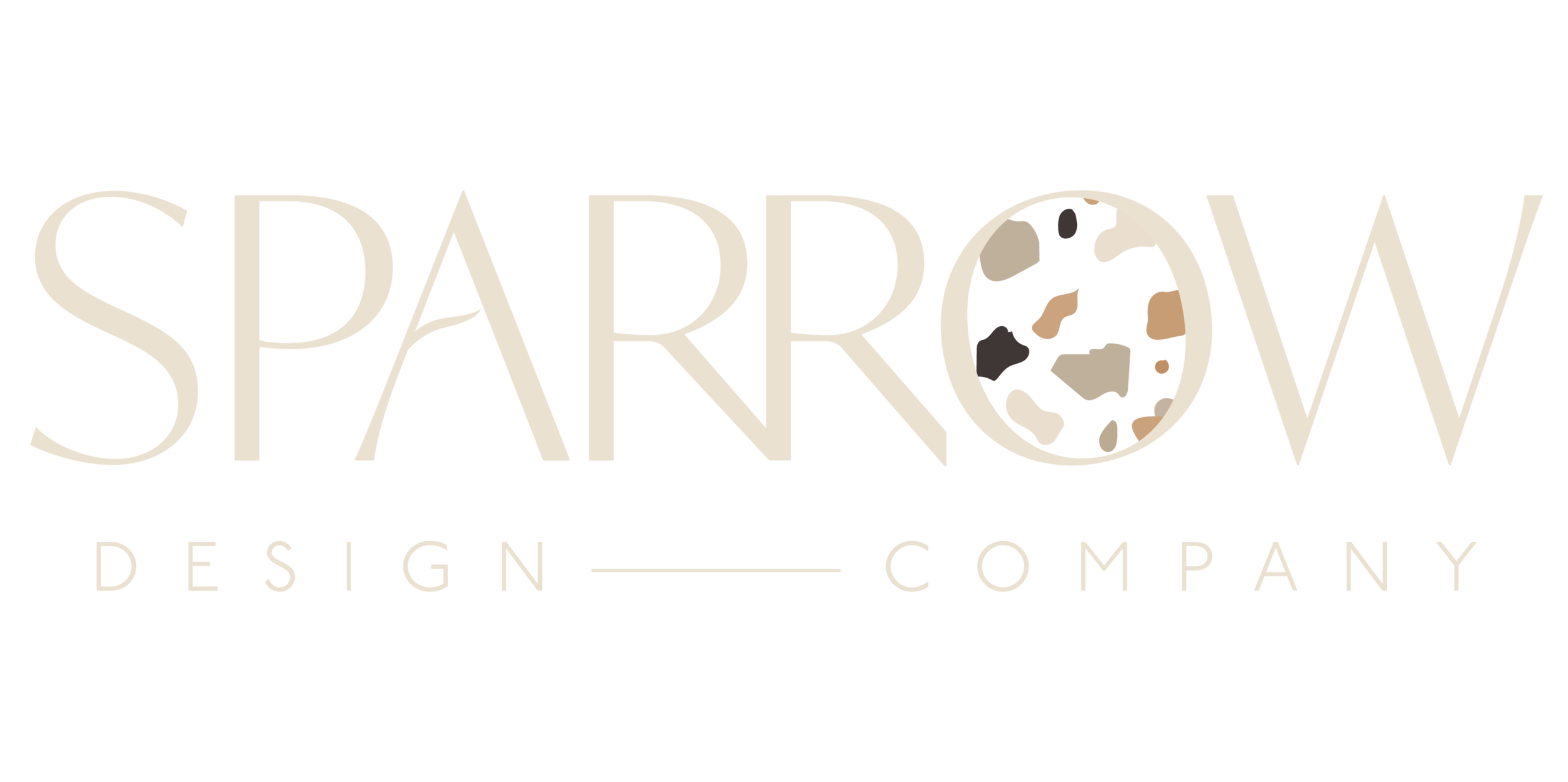Mid Century Rambler
LACEY, WA
Completed 2022
Winner of 5 awards at the 2022 Tour of Homes, Sparrow designed the nearly whole-home remodel on this 1972 rambler which previously had only minimal updates. Having lived in the home for over 20 years in its original condition, the clients wanted a mix of midcentury and contemporary design, and you will see both reflected in the space. With our architect partner, we designed a home addition to include a u-shape kitchen with walnut slab cabinets, zellige tile backsplash, and black stone counters, as well as a mudroom of the garage. We designed a complete remodel of the ensuite with custom vanity and zellige tile, walk-in shower made larger by reclaiming a hall closet, and seamless pebble stone flooring throughout. Sparrow designed a custom fireplace screen, storage and bench and the built-in credenza in the entry, both fabricated by Beechtree Woodworks.
The scope also included a new siding concept with Shou Sugi Ban (charred Cyprus) siding to incorporate an existing stone wall installed by the clients that runs from outside, in.
Our signature is to design to the era in which the home was built and its architectural intent, which accounting for the homeowner’s preferences–-we were inspired by colors, materials, and profiles from the late-mid 20th century, and put a contemporary twist on everything to design to the clients’ specific taste.
Construction by one of our preferred contractors in Thurston County. Total time was 14 months from design to completion.











